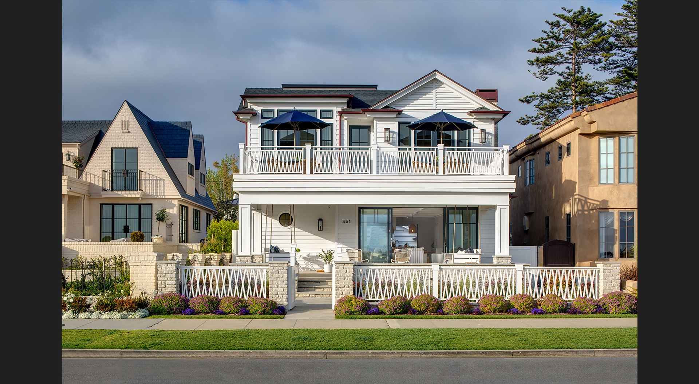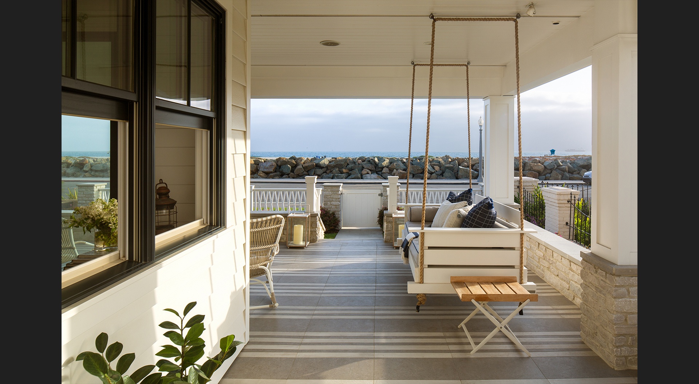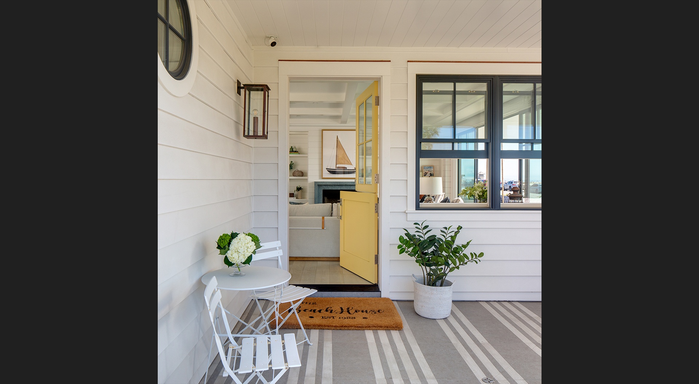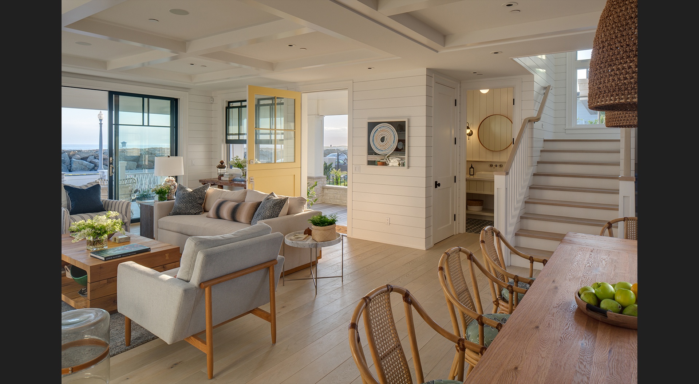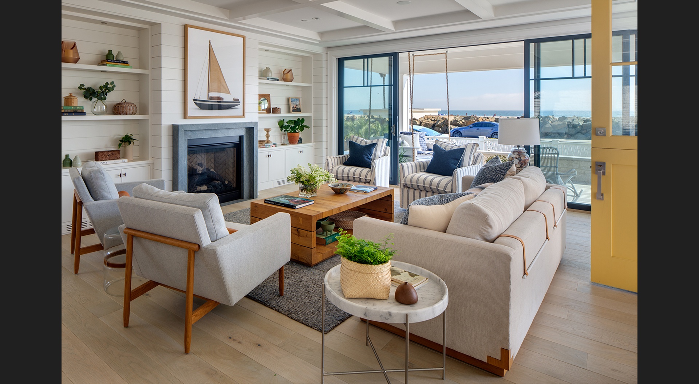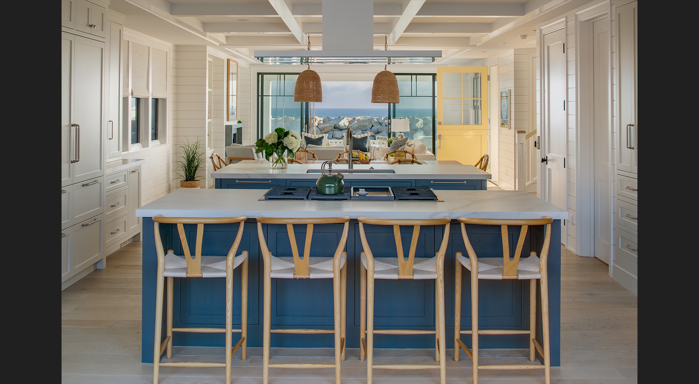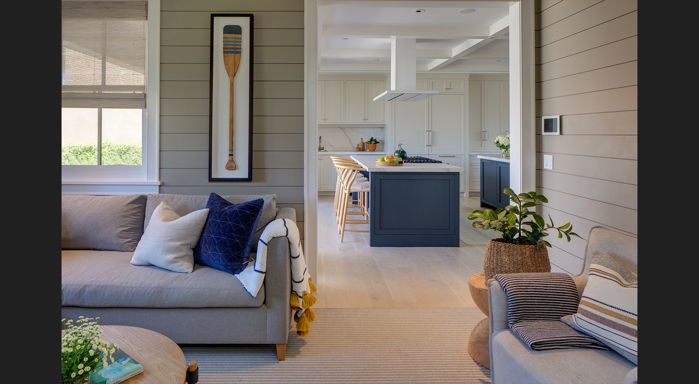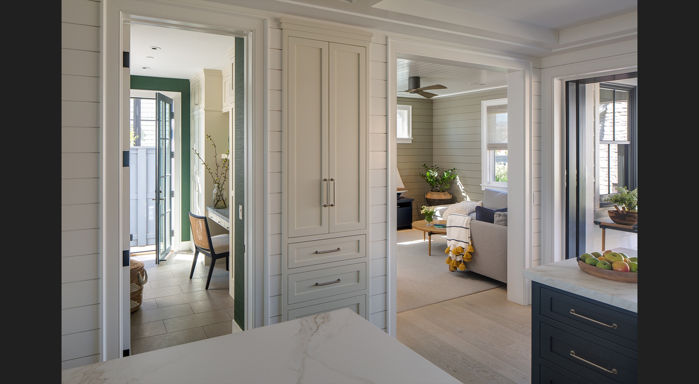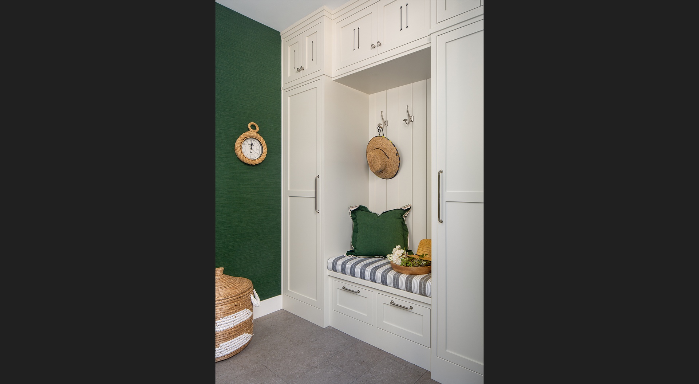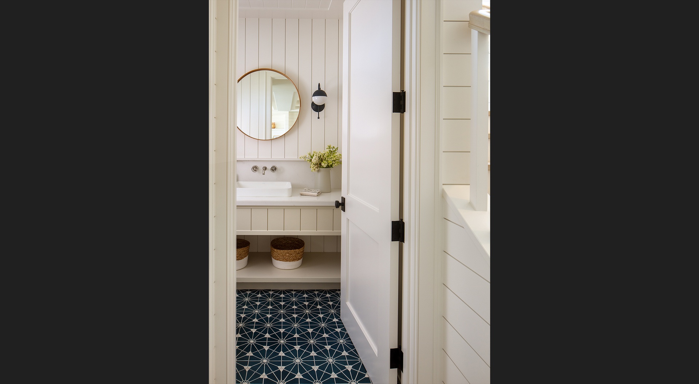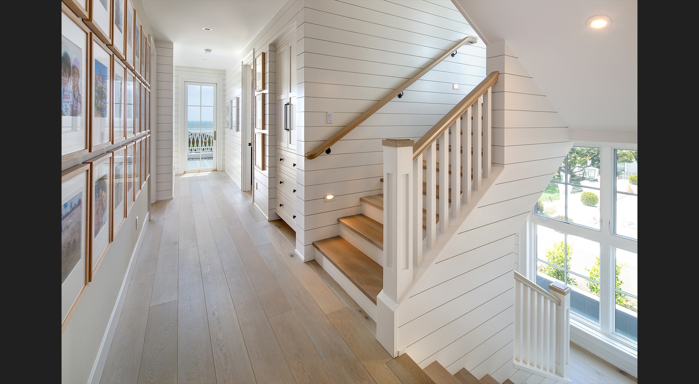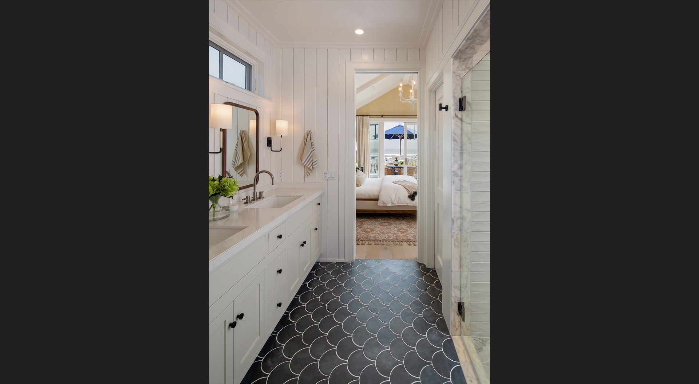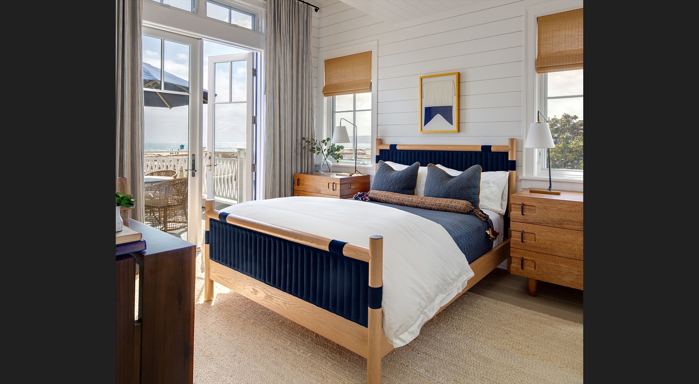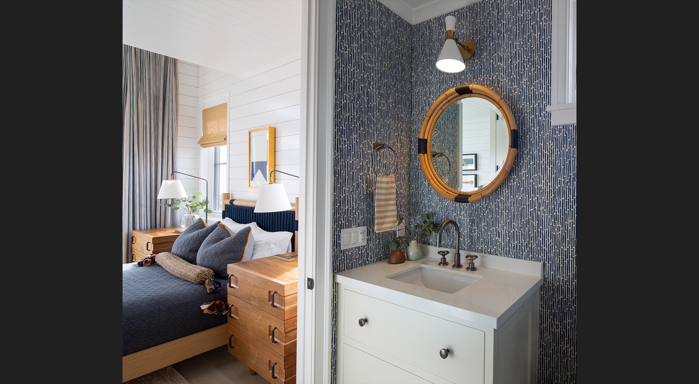Situated on a prime, oceanfront property in Coronado, this home takes maximum advantage of the spectacular views out west. While the property is relatively small and measures just over 5,200sf, the home is spread out over four levels (two levels above grade, a full basement level, and a rooftop deck) and includes just over 5,000sf of living area. An efficient floor plan allowed us to incorporate seven bedrooms suites in the home, each with a private, dedicated bathroom.
The amazing ocean views were the prime driving force in the design, with the desire to maximize views wherever possible. The use of large windows and doors throughout the home helps to capture the views and also function to bring in an abundance of light and fresh air. The ocean breezes gently pass through the home when doors and windows are opened.
The aesthetics of the home take inspiration from the classic coastal architecture of Nantucket, Martha’s Vineyard and the Hamptons. The crisp, white-panted horizontal lap siding and finish carpentry details are accented by deep-navy blue doors and windows, light gray limestone masonry, and copper gutters complete the coastal look.
