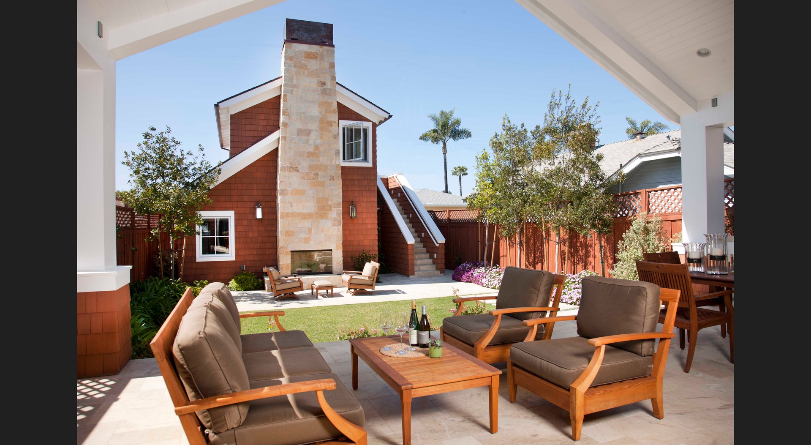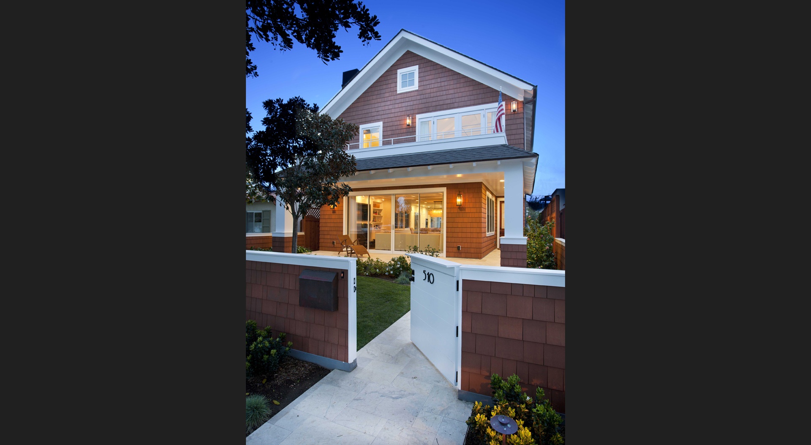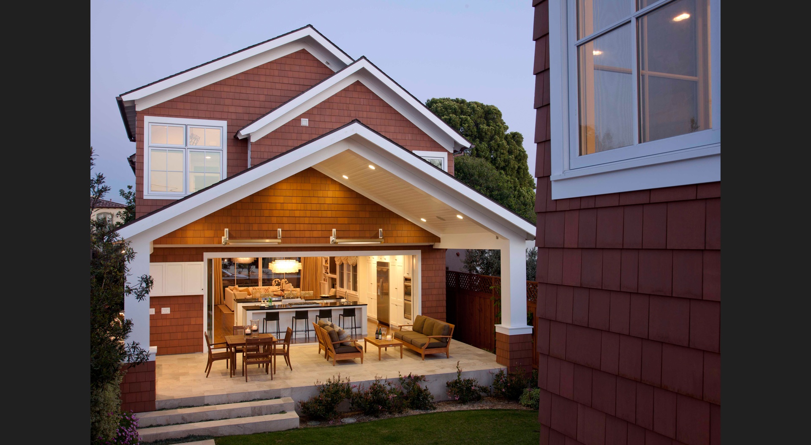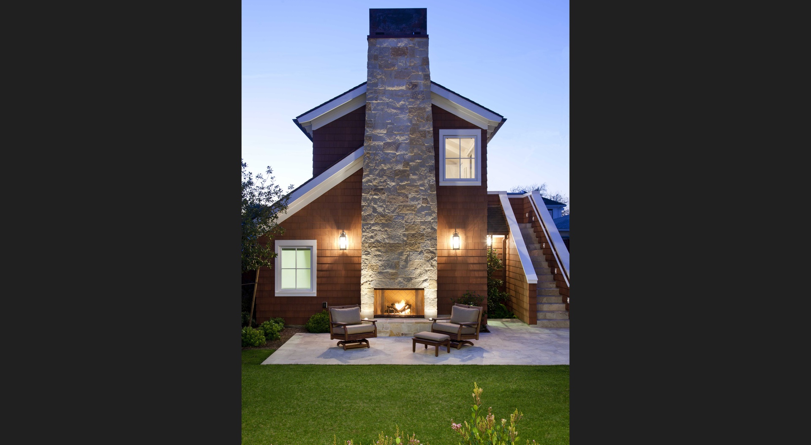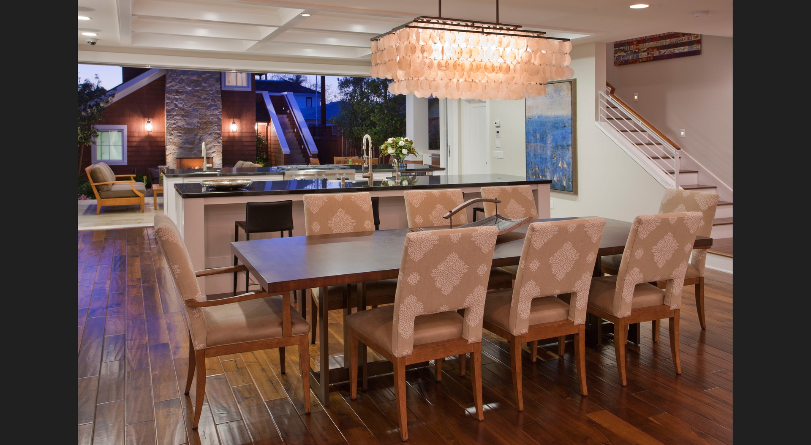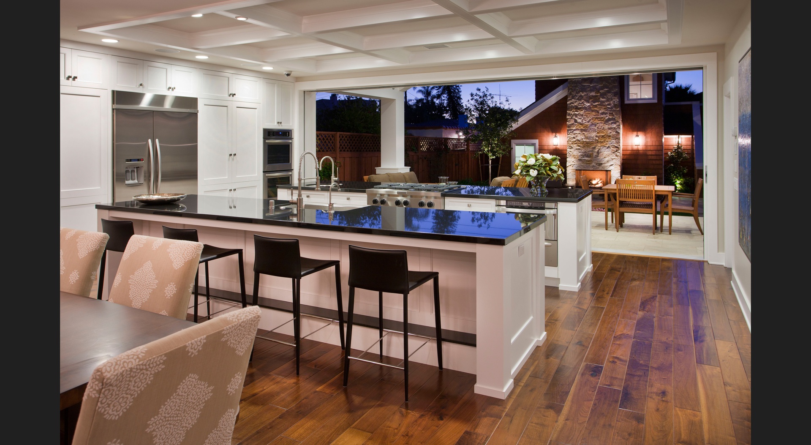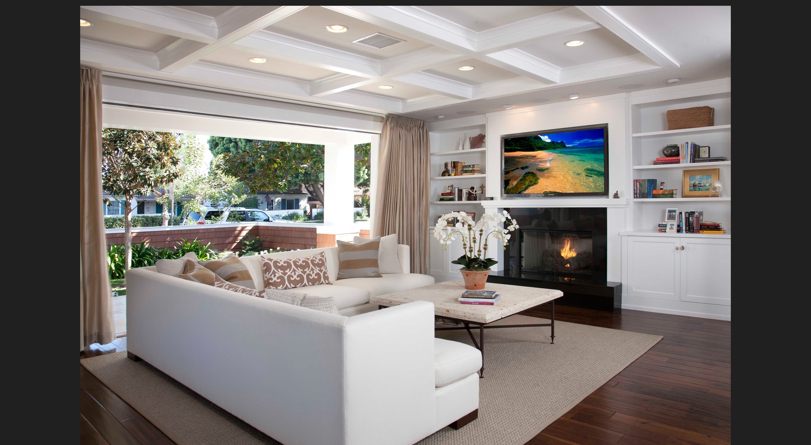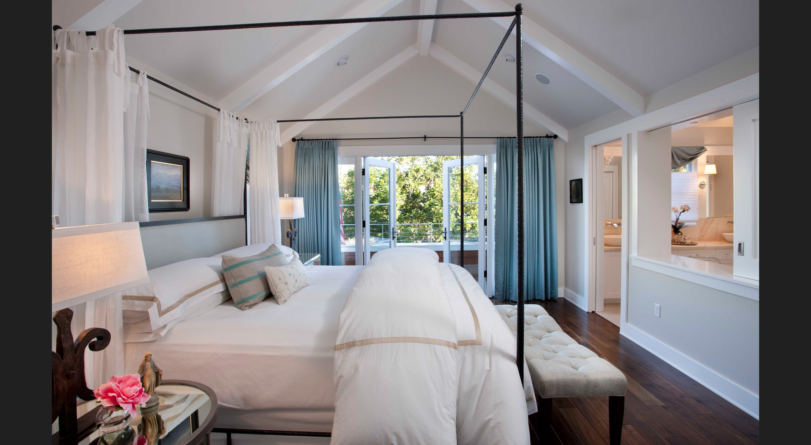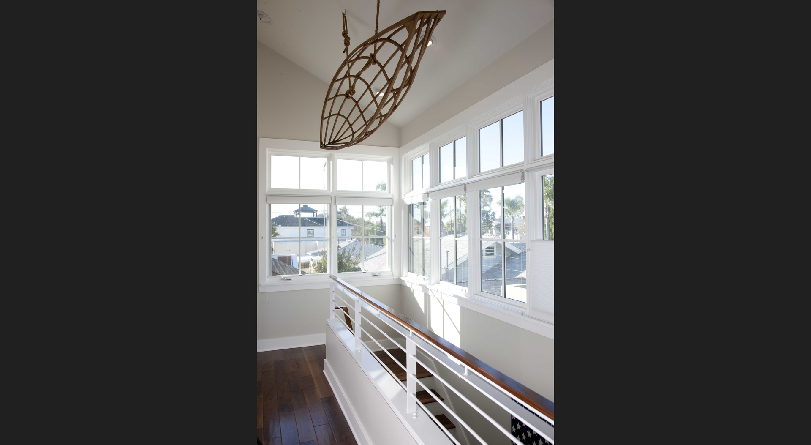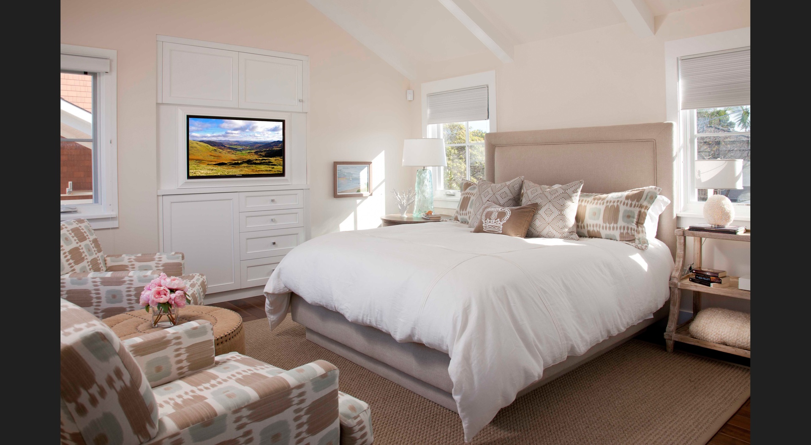The I Avenue residence is based on the concept of maximizing the sense of space on a relatively narrow 35’ wide property through the integration of exterior living areas with indoor spaces. A large, covered front porch and covered rear patio engage the open-plan great room at the front and rear through pocketing glass doors. A two-story outdoor stone fireplace is constructed on the detached rear guest house, providing a visual focal point throughout the home. The stone fireplace is further accented at night as recessed lights embedded into the hearth provide illumination. The aesthetics of the home take inspiration from contemporary "barn" design seen in the Northern California wine country, and integrates these concepts with more traditional coastal design to create a unique blend of coastal and contemporary architecture.
