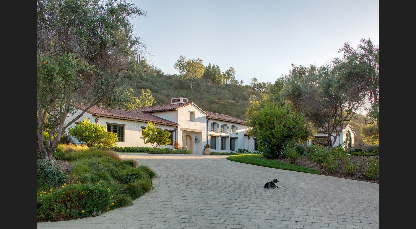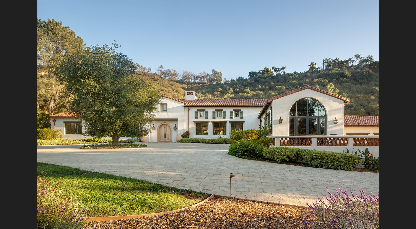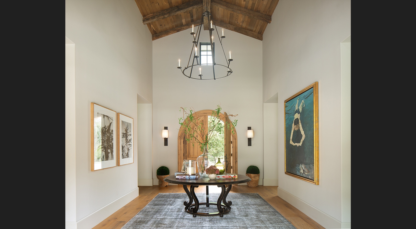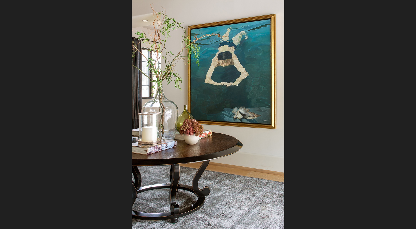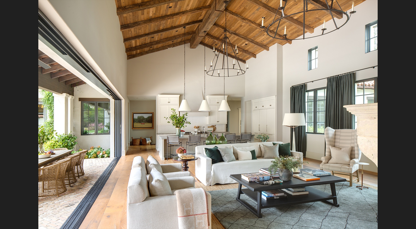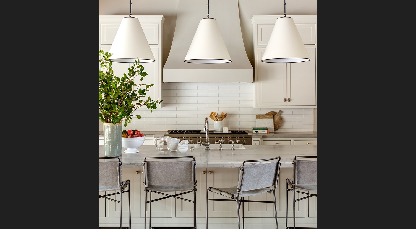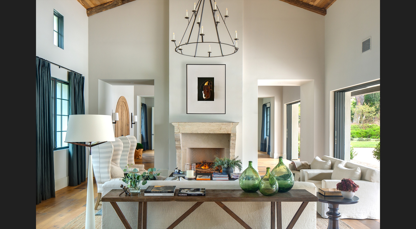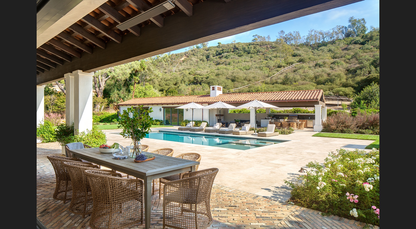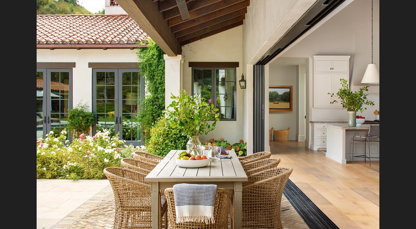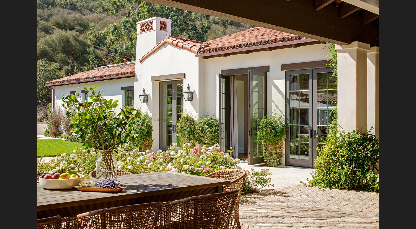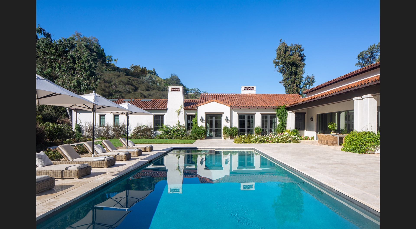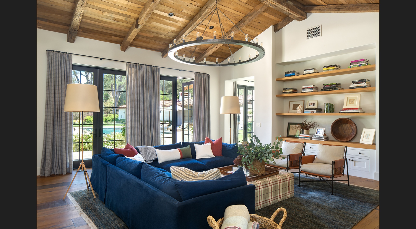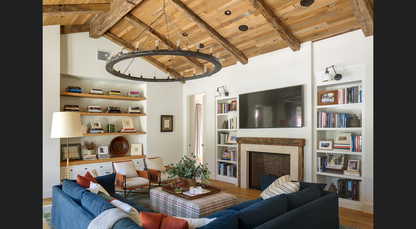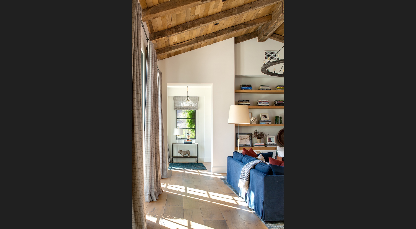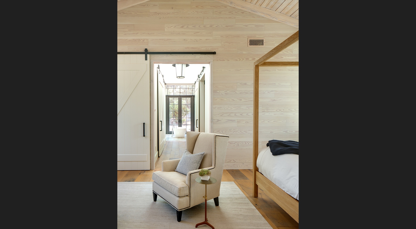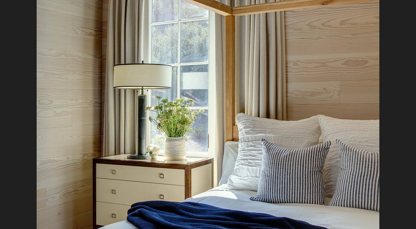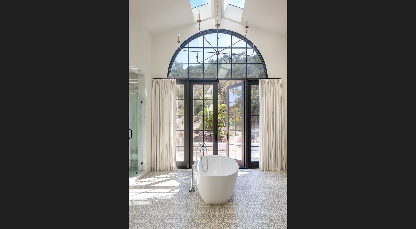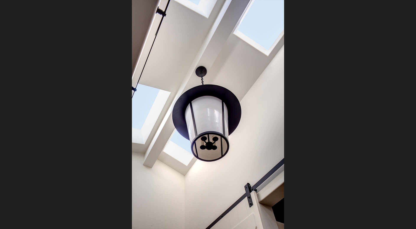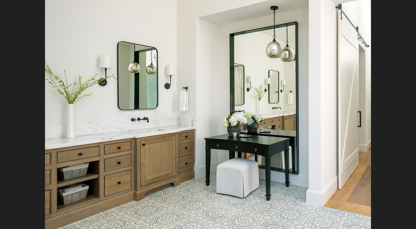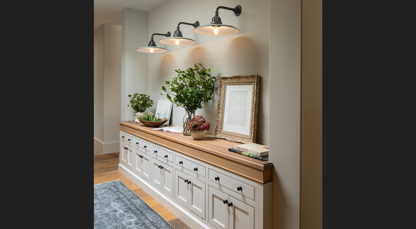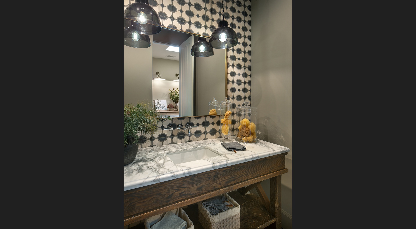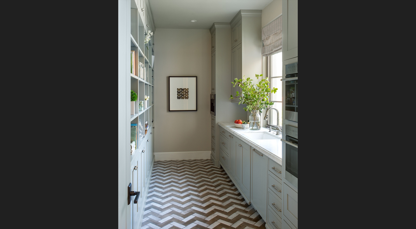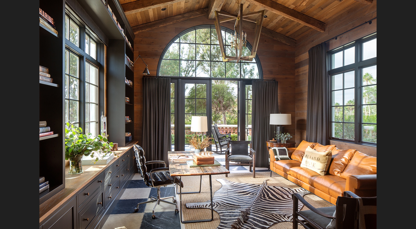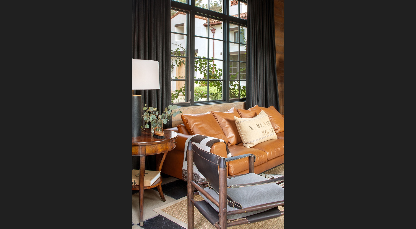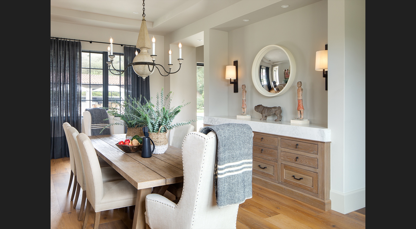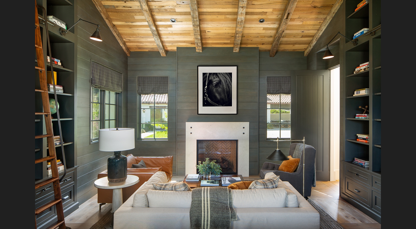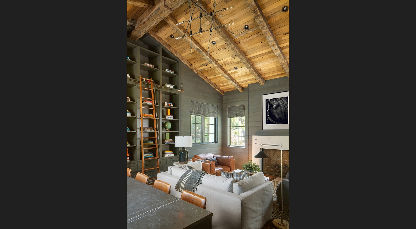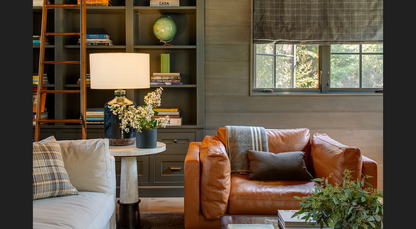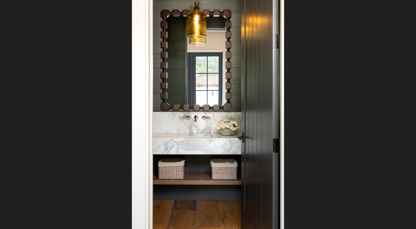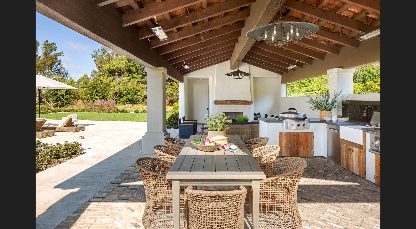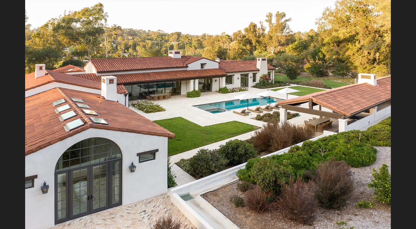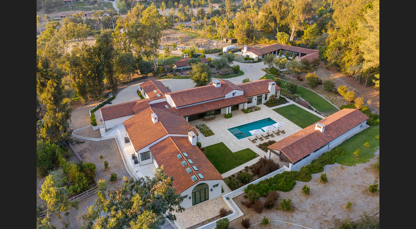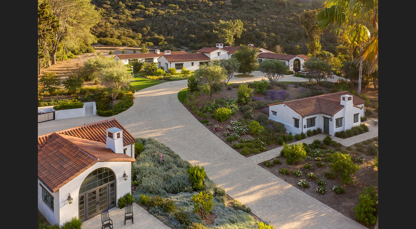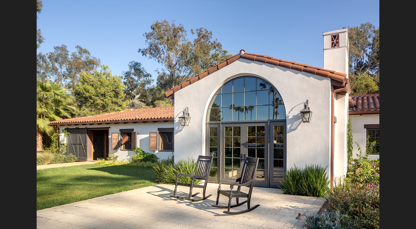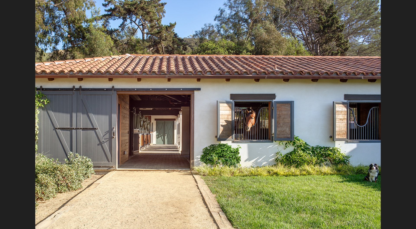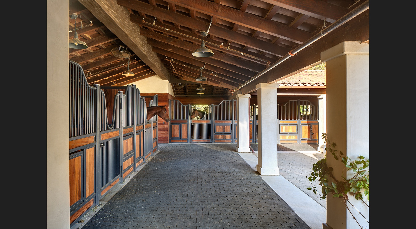Spread over eight acres in the Rancho Santa Fe covenant, the Rancho Santa Fe Residence is a collection of four separate structures: the main house, pool house, guest house, and horse stables. The 7,600 square foot main house is situated furthest from the street at the base of the hill to the south. The hillside creates an ideal backdrop of natural vegetation and privacy for the home. The “L” shape of the main home works with the linear pool house to create a large central courtyard anchored by the pool and spa. The majority of the spaces of the main house and pool house engage the central courtyard through a variety of door systems and windows, giving each room a bright, open feel. Soaring 20’ tall ceilings in the great room and entry create an awe-inspiring sense of space.
The horse stables measure just under 3,600sf and are situated adjacent to the large riding arena and associated fenced horse areas. The two-bedroom guest house is tucked into the hillside adjacent to the horse stables. A meandering, paver-clad driveway links the different components of the property and culminates in a grand circular drive at the main house.
The design of the home takes inspiration from classic Mediterranean architecture, yet is infused with clean and simple detailing that gives the home a slight contemporary edge. The exterior materials palette stays true to classic Mediterranean design with stucco-clad walls, two-piece clay tile roofing, natural wood beams and shutters, and copper accents.
