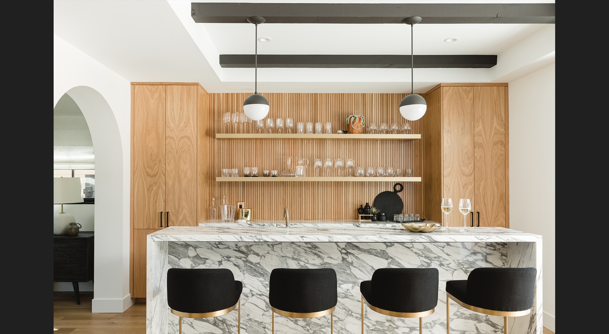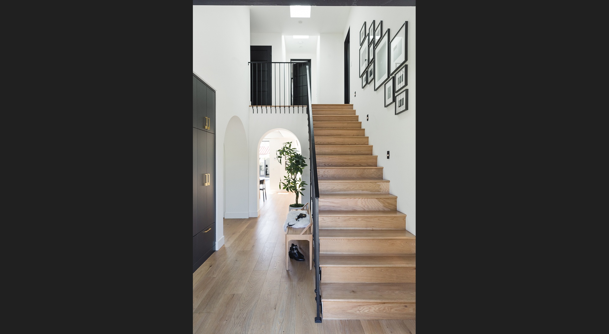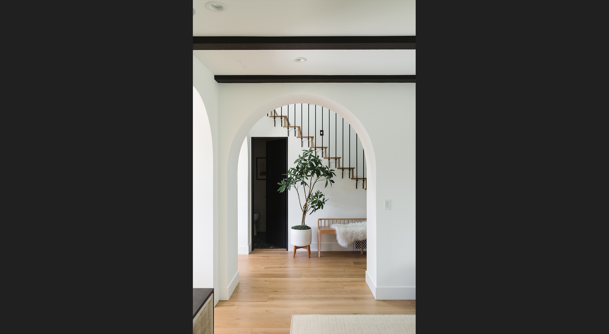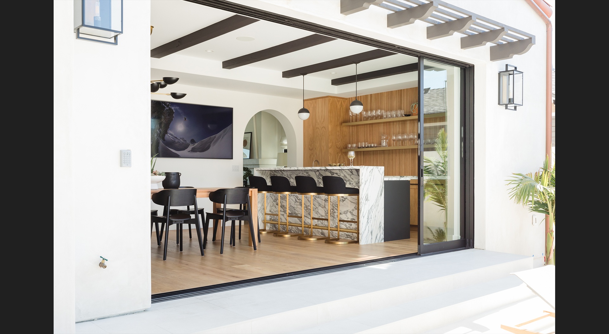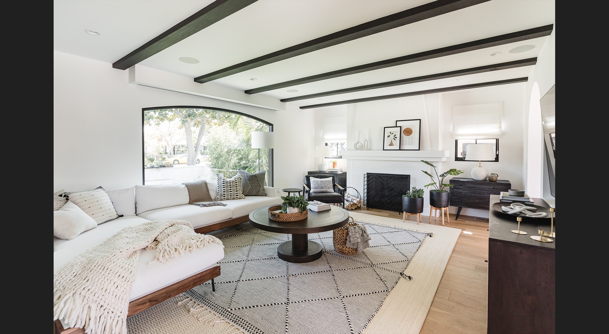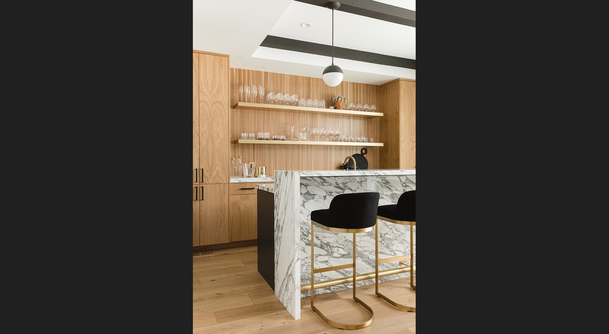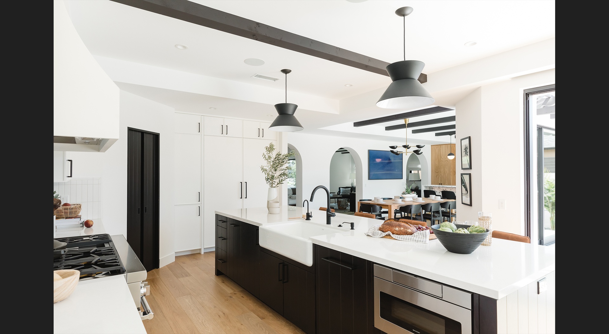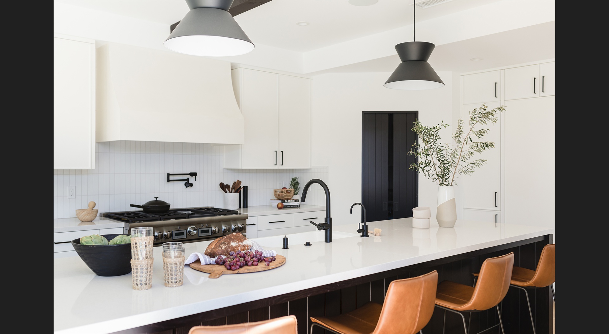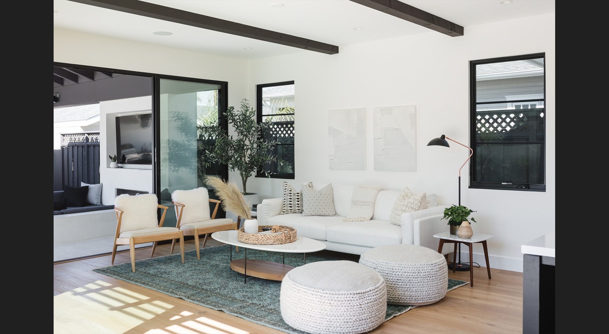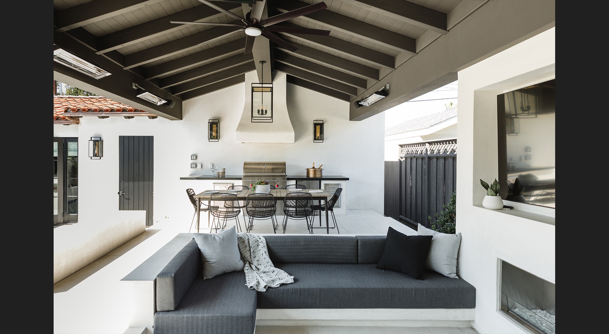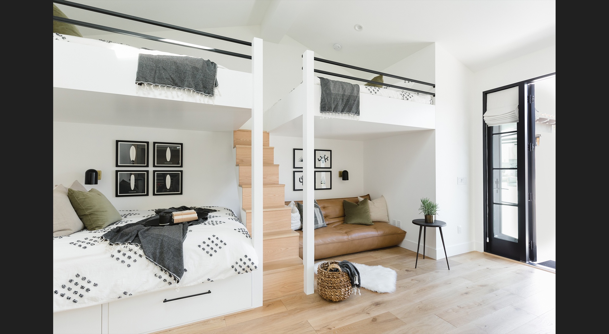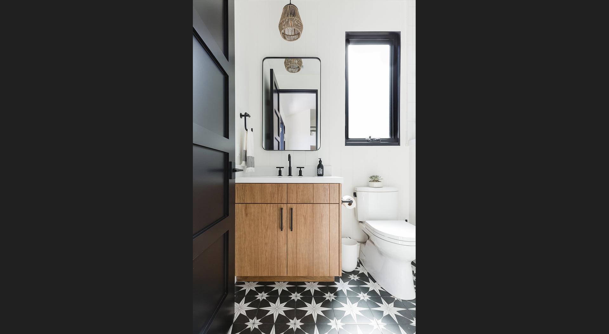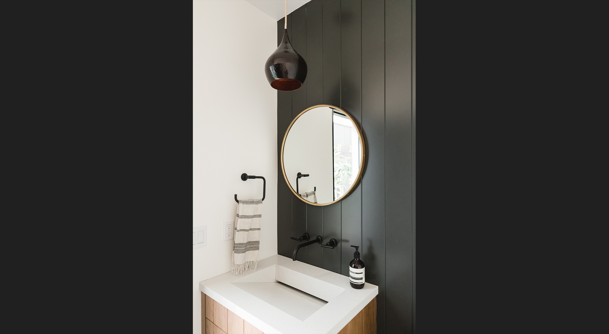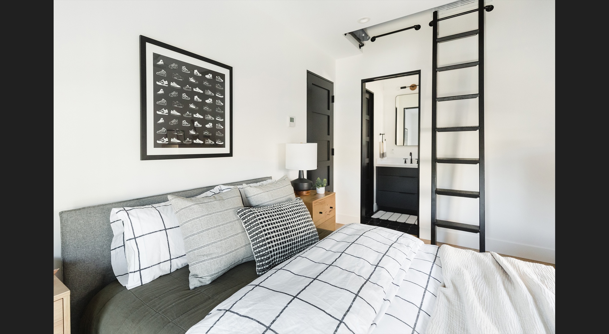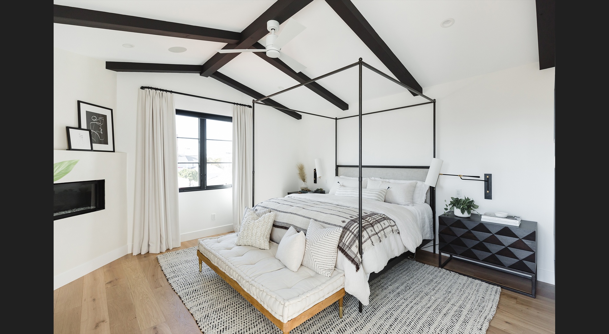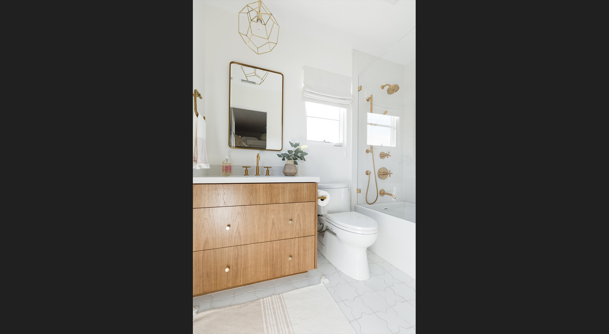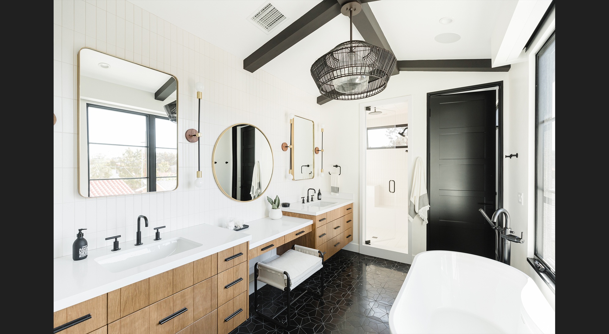Situated on a tree-lined street in the heart of Coronado, the Historic Spanish residence was a complete renovation to an historically designated home originally constructed in 1941. The design for the renovation retained the unique architectural design and details of the Spanish Eclectic Revival style as seen from the street, while reinventing the interiors and rear facades of the home for today’s way of life. An open-plan great room was created through the elimination of several interior walls, with the dining area anchored by a unique bar with an island and cabinetry designed along the back wall. The home features a unique “bridge roof” connecting the detached rear garage to the main house, providing coverage for the expansive outdoor living environment. A built-in BBQ grille features a custom-designed bell-shaped exhaust hood that serves as a focal point for the outdoor living area. A sunken living area with custom upholstered cushions creates a unique place for lounging outdoors. The in-ground pool and spa complete the outdoor courtyard. The house features a clean and simple materials palette dominated by shades of white and natural white oak accented by black and brass details that give the home a contemporary edge.
